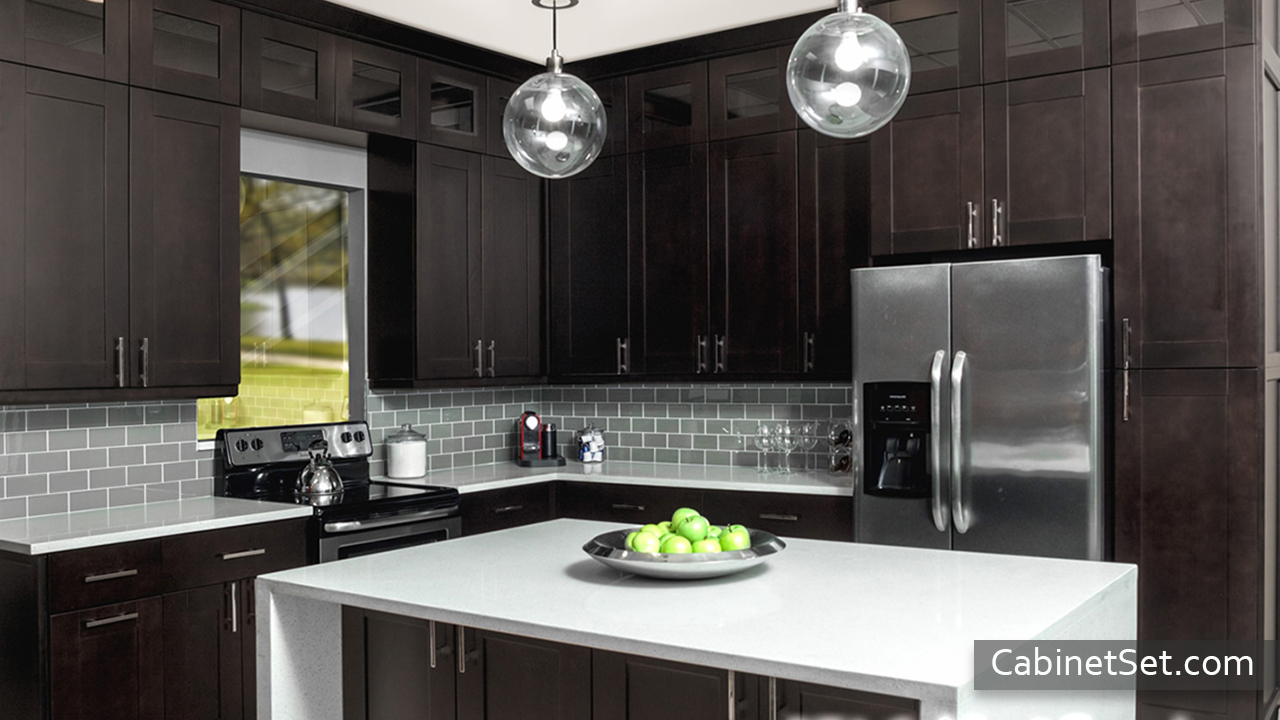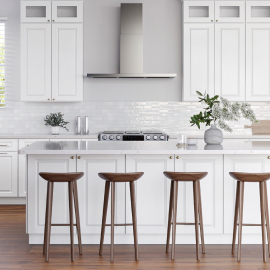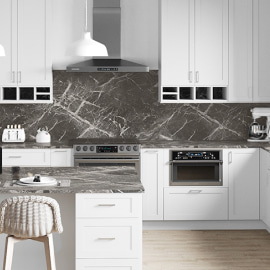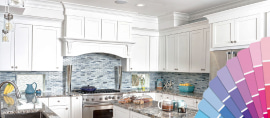
Small kitchens do not allow for much legwork – and we mean that as literally as possible. To make the most out of the space that you have, you will likely need to calculate every centimeter in your kitchen. Here are a couple of popular ideas that can help make your small kitchen appear much bigger.
- Invisible Hardware
In a small kitchen, you are probably constantly bumping against something as you are moving around. At this point, you already know how painful it can be to hit a knob. This is why you may want to remove the knobs and go for J-pull style cabinetry.
“When you lean up against the counter, you do not want to feel a handle poking into your side. You also want a clean surface where you see the materiality of the surface,” says Stephanie Goto, interior designer. Plus, with the knobs and handles taken out of the picture, the kitchen will look less cluttered and more streamlined.
- Shiny Finishes and Lacquered Materials
With a small kitchen, you need to reflect as much light as you can. This can be done via cabinets with a lacquered material or a shiny finish to the cabinets. Not only will this make your kitchen appear more elegant, but the reflected light will also create the illusion of a bigger room.
- Open Shelving
Nowadays, more and more people are opting for open shelving, replacing the bulky cabinets of the average-sized kitchen. Open shelving opens up the space by showing off the walls, therefore making the kitchen appear bigger.
Also, with open shelving, you are no longer inclined to clutter as many items in your kitchen as you possibly can. As a result, the absence of that clutter will make the kitchen look much bigger.
“There has been a major decluttering/excess-purging movement for homeowners in the last year. People were once afraid of the loss of storage that open shelving seemed to bring, but they have now come to see how this design element marries beauty and function,” says Sarah Fultz of Sara Fultz Interiors.
- Full-Length Cabinets
Small kitchens very often have a problem with space. This is why you need to take advantage of the space you have as much as possible. A good idea here would be to install full-length cabinets that go all the way up into the ceiling.
Not only will it offer you more storage space, but it will also give more dimension and broadness to the ceiling. It will lengthen the little space you have in the kitchen and make it appear more sizeable.
- All-White Kitchen
White – or light colors in general – have the ability to bounce off the light. This is why more and more small kitchens are going for white walls and cabinetry to open up the space. Accents and splashes of color are obtained through accessories, but the main color has to be white.
“I love entertaining, and I wanted the kitchen to feel open, with all my glassware and ceramics out. Painting everything white and using a glass table helps to achieve that effect,” says Emma Grant of Emma Grant Interior Design.
- Movable Kitchen Island
When you have a small kitchen, you do not have much leg space left to place a standard kitchen island. This piece of furniture is very often just in the way when you are not using it. A popular trend for small kitchens is to get a movable kitchen island.
This island can be used when you are cooking or need the extra counter space, and then be moved when you have guests in the kitchen or need the extra space.
A good idea there is to choose a model that has slim legs, allowing you to pull a couple of stools next to it. This way, the kitchen island can double as breakfast seating, as well as a bar.




